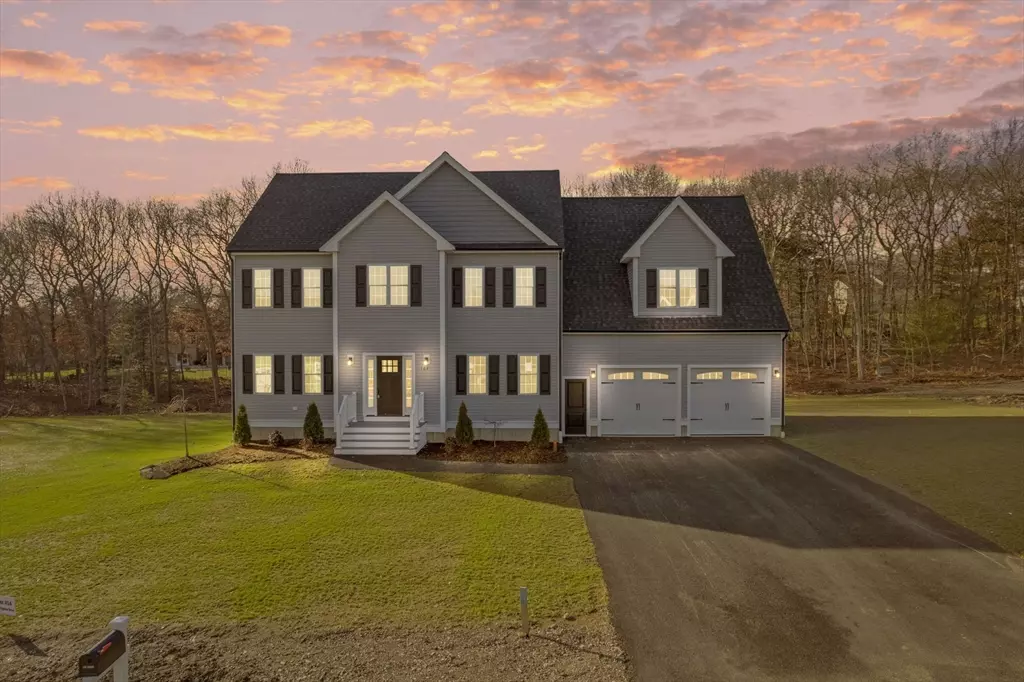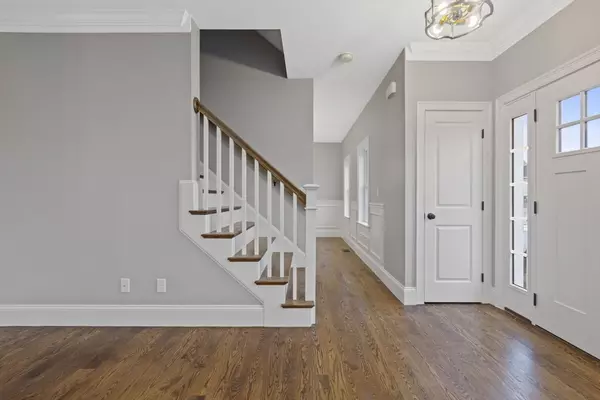$865,000
$869,900
0.6%For more information regarding the value of a property, please contact us for a free consultation.
4 Beds
2.5 Baths
2,800 SqFt
SOLD DATE : 01/15/2025
Key Details
Sold Price $865,000
Property Type Single Family Home
Sub Type Single Family Residence
Listing Status Sold
Purchase Type For Sale
Square Footage 2,800 sqft
Price per Sqft $308
MLS Listing ID 73312285
Sold Date 01/15/25
Style Colonial
Bedrooms 4
Full Baths 2
Half Baths 1
HOA Fees $41/ann
HOA Y/N true
Year Built 2024
Annual Tax Amount $99,999
Tax Year 2023
Lot Size 0.690 Acres
Acres 0.69
Property Description
Welcome to Emilia Estates!! A 17-lot subdivision located in a highly sought-after location just minutes from the highway. Cypress woods luxury community with limited availability remaining, Large desirable lots with 30,000 sq ft and no wetlands. This 9 Room custom colonial offers superior design and craftsmanship,with over 2800+ sq ft. This Energy-Efficient net zero ready home saves you thousands compared to other new construction. First floor offers 9-ft ceilings, gleaming hardwood flooring, crown molding and more. Accompanied by a spacious kitchen with solid wood shaker cabinets, Quartz tops, arabesque backsplash, overlooking the breakfast bay. Second floor offers 4 spacious bdrms with Hwd flooring , a sizable laundry room and an inviting master suite with cathedral ceilings, three walk-in closets, topped with a beautiful walk-in tiled shower. There is a large walk-up attic and an oversized 2 car garage with a beautiful, landscaped yard. OPEN HOUSE SUNDAY, NOV.17 FROM 12-2
Location
State MA
County Plymouth
Zoning Res
Direction Pleasant St to Chilton to end of Westbury. Entrance to Loidie Lane at cul-de-sac.
Rooms
Family Room Flooring - Hardwood
Basement Full, Unfinished
Primary Bedroom Level Second
Dining Room Flooring - Hardwood
Kitchen Flooring - Hardwood, Countertops - Stone/Granite/Solid, Kitchen Island, Recessed Lighting, Stainless Steel Appliances
Interior
Interior Features Office, Walk-up Attic
Heating Forced Air, Heat Pump, ENERGY STAR Qualified Equipment, Air Source Heat Pumps (ASHP)
Cooling Central Air, High Seer Heat Pump (12+), Air Source Heat Pumps (ASHP)
Flooring Tile, Hardwood, Flooring - Hardwood
Appliance Electric Water Heater, Water Heater, Disposal, Microwave, ENERGY STAR Qualified Refrigerator
Laundry Flooring - Stone/Ceramic Tile, Electric Dryer Hookup, Washer Hookup, Second Floor
Exterior
Exterior Feature Deck, Professional Landscaping
Garage Spaces 2.0
Community Features Shopping, Medical Facility, Highway Access, House of Worship, Public School, Sidewalks
Utilities Available for Electric Range, for Electric Dryer, Washer Hookup
Roof Type Shingle
Total Parking Spaces 4
Garage Yes
Building
Foundation Concrete Perimeter
Sewer Public Sewer
Water Public
Architectural Style Colonial
Others
Senior Community false
Read Less Info
Want to know what your home might be worth? Contact us for a FREE valuation!

Our team is ready to help you sell your home for the highest possible price ASAP
Bought with Lori Saville • Coldwell Banker Realty - Easton







