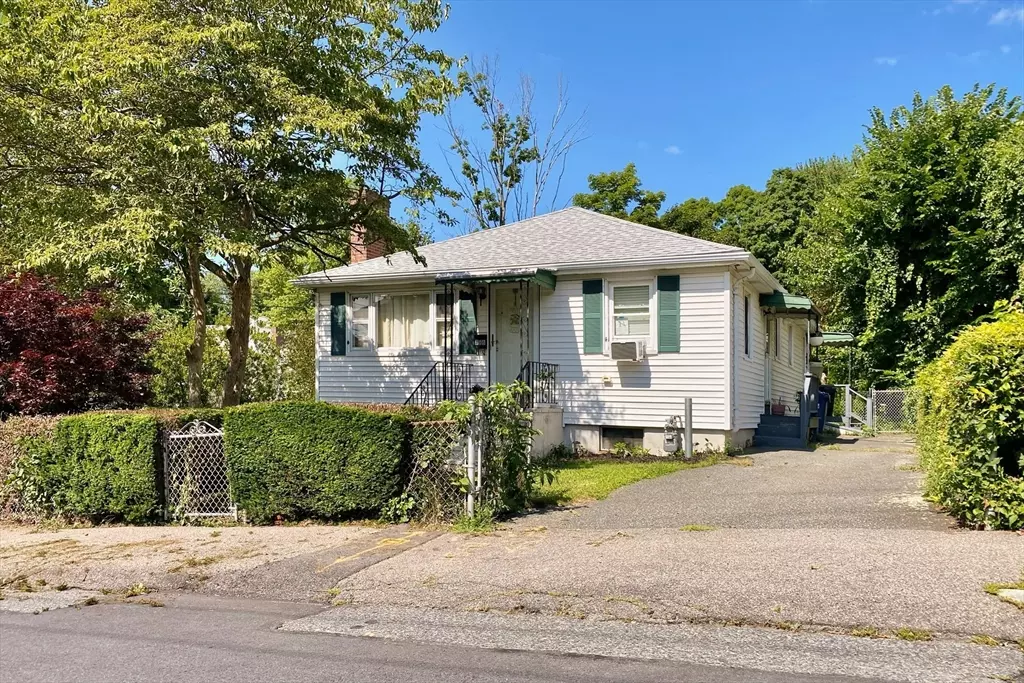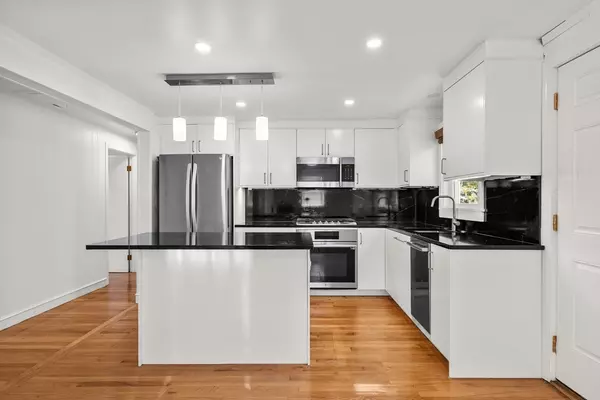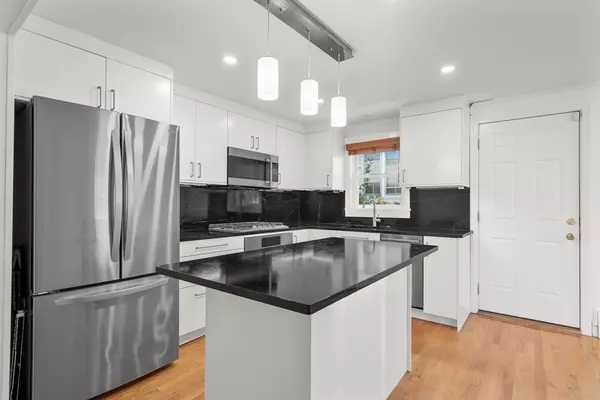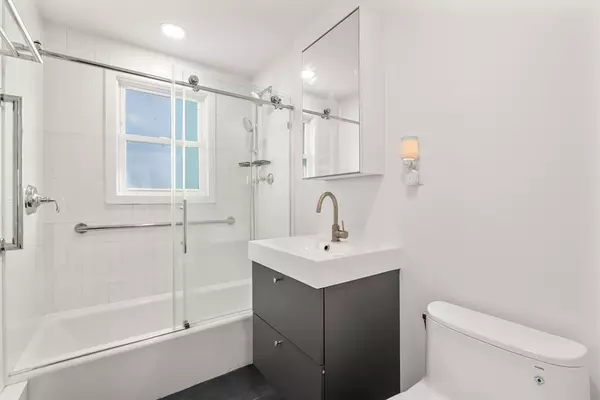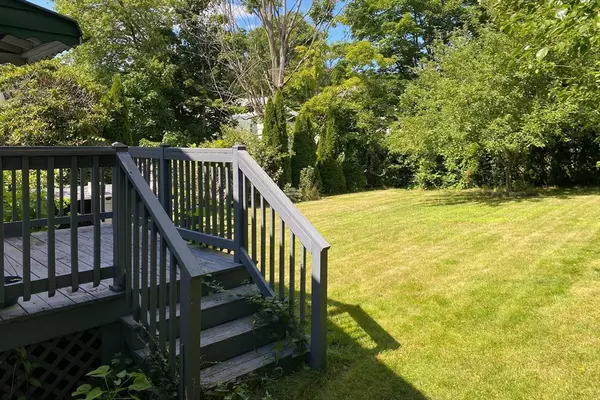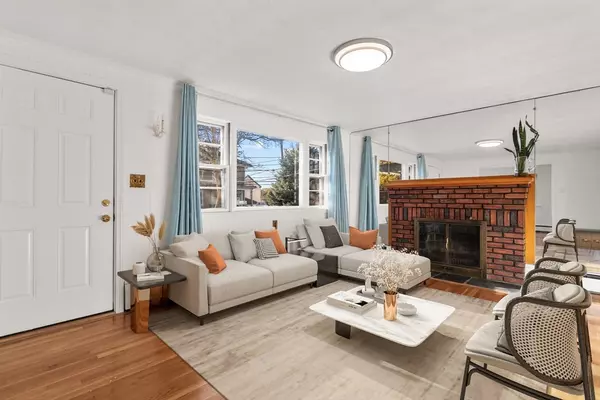$645,000
$640,000
0.8%For more information regarding the value of a property, please contact us for a free consultation.
3 Beds
1.5 Baths
1,215 SqFt
SOLD DATE : 01/29/2025
Key Details
Sold Price $645,000
Property Type Single Family Home
Sub Type Single Family Residence
Listing Status Sold
Purchase Type For Sale
Square Footage 1,215 sqft
Price per Sqft $530
MLS Listing ID 73316914
Sold Date 01/29/25
Style Ranch
Bedrooms 3
Full Baths 1
Half Baths 1
HOA Y/N false
Year Built 1961
Annual Tax Amount $1,243
Tax Year 2025
Lot Size 6,969 Sqft
Acres 0.16
Property Sub-Type Single Family Residence
Property Description
Discover this charming 3-bedroom ranch in the coveted Fairmont neighborhood of Hyde Park! Recently upgraded, the home features a 2023 renovated modern kitchen with soapstone granite counters and stainless steel appliances, with an immaculately renovated bathroom. Enjoy peace of mind with a newer roof (2020) and convenient dual driveways for up to 4 cars. The fenced backyard is a gardener's dream, with two apple trees and five blueberry bushes, perfect for entertaining or unwinding. A commuter's dream located just 0.2 miles from the Fairmont Train Station & less than a half mile from the Hyde Park Train Station. This home is close to shops, dining, and nightlife, combining suburban charm with city convenience!
Location
State MA
County Suffolk
Area Hyde Park'S Fairmount
Zoning 0101
Direction Truman Parkway to Beacon St.
Rooms
Family Room Closet, Flooring - Vinyl, Window(s) - Picture, Cable Hookup, Lighting - Sconce, Lighting - Overhead
Basement Full, Partially Finished, Bulkhead
Primary Bedroom Level First
Dining Room Flooring - Hardwood, Window(s) - Picture, Exterior Access, Lighting - Overhead
Kitchen Flooring - Hardwood, Window(s) - Picture, Countertops - Stone/Granite/Solid, Kitchen Island, Cabinets - Upgraded, Exterior Access, Open Floorplan, Recessed Lighting, Remodeled, Stainless Steel Appliances, Gas Stove, Lighting - Overhead
Interior
Heating Natural Gas
Cooling Wall Unit(s)
Flooring Hardwood
Fireplaces Number 1
Fireplaces Type Living Room
Appliance Gas Water Heater, Range, Dishwasher, Disposal, Microwave, Refrigerator, Washer, Dryer
Laundry Closet - Linen, Closet - Cedar, Flooring - Vinyl, Balcony / Deck, Sink, In Basement
Exterior
Exterior Feature Porch, Deck, Deck - Wood, Fenced Yard, Fruit Trees
Fence Fenced/Enclosed, Fenced
Community Features Public Transportation, Shopping, Pool, Tennis Court(s), Park, Walk/Jog Trails, Golf, Medical Facility, Laundromat, Highway Access, House of Worship, Private School, Public School, T-Station
Utilities Available for Gas Range
Roof Type Shingle
Total Parking Spaces 4
Garage No
Building
Lot Description Level
Foundation Concrete Perimeter
Sewer Public Sewer
Water Public
Architectural Style Ranch
Schools
Elementary Schools Bps
Middle Schools Bps
High Schools Bps
Others
Senior Community false
Read Less Info
Want to know what your home might be worth? Contact us for a FREE valuation!

Our team is ready to help you sell your home for the highest possible price ASAP
Bought with Victor Divine • Berkshire Hathaway HomeServices Commonwealth Real Estate


