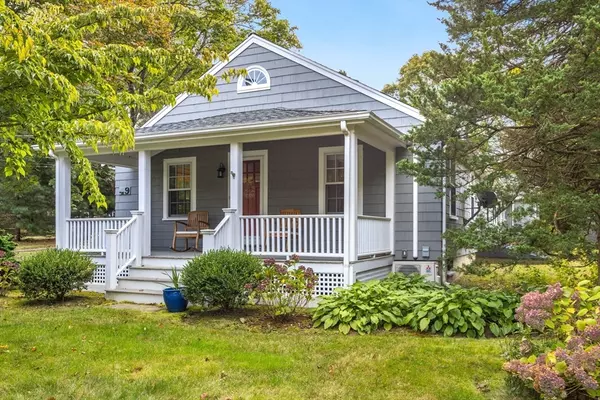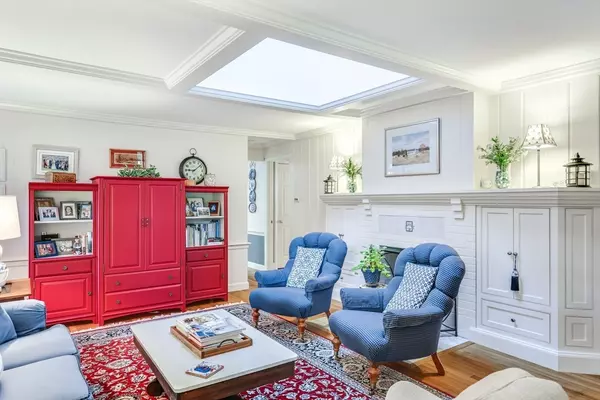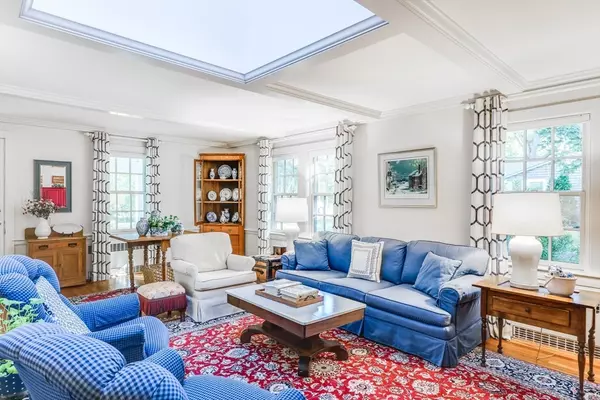$990,000
$995,000
0.5%For more information regarding the value of a property, please contact us for a free consultation.
3 Beds
1.5 Baths
1,673 SqFt
SOLD DATE : 01/31/2025
Key Details
Sold Price $990,000
Property Type Single Family Home
Sub Type Single Family Residence
Listing Status Sold
Purchase Type For Sale
Square Footage 1,673 sqft
Price per Sqft $591
MLS Listing ID 73317205
Sold Date 01/31/25
Style Cottage
Bedrooms 3
Full Baths 1
Half Baths 1
HOA Y/N false
Year Built 1935
Annual Tax Amount $5,442
Tax Year 2024
Lot Size 0.520 Acres
Acres 0.52
Property Sub-Type Single Family Residence
Property Description
Osterville Village is undoubtedly one of the premier villages on all of Cape Cod. Completely self-contained, it is one of the few villages where Route 28 is not the main street. You can literally live in the village and never leave. Welcome to 49 Fire Station Road in Osterville. Bringing together all that is best about a coastal village life in an efficient, well-maintained 1,673 square foot home on .52 acres of maturely landscaped land, it's the ideal village hideaway. There is an attached garage, brick terrace and a sumptuous screened-in porch that's more of a room and one you will rarely leave. A spacious, light-filled formal living room welcomes you upon entering the house. A short stroll to the town, where you can make the difficult choice of which ice cream purveyor to visit, but feel like a million miles away when you're home. Make an appointment today to view this rare in-village offering in Osterville. Please verify all information herein
Location
State MA
County Barnstable
Area Osterville
Zoning RC
Direction Main Street to Fire Station Road. House is on left.
Rooms
Basement Partial, Interior Entry, Bulkhead
Primary Bedroom Level First
Dining Room Flooring - Wood
Kitchen Flooring - Wood, Countertops - Upgraded, Cabinets - Upgraded
Interior
Heating Baseboard, Natural Gas
Cooling Wall Unit(s)
Flooring Wood, Tile
Fireplaces Number 1
Fireplaces Type Living Room
Appliance Gas Water Heater, Water Heater, Dishwasher, Refrigerator, Washer, Dryer
Laundry First Floor
Exterior
Exterior Feature Porch, Porch - Screened, Patio
Garage Spaces 1.0
Waterfront Description Beach Front,Sound,1 to 2 Mile To Beach,Beach Ownership(Public)
Roof Type Shingle
Total Parking Spaces 3
Garage Yes
Building
Lot Description Level
Foundation Block
Sewer Private Sewer
Water Public
Architectural Style Cottage
Schools
High Schools Barnstable
Others
Senior Community false
Read Less Info
Want to know what your home might be worth? Contact us for a FREE valuation!

Our team is ready to help you sell your home for the highest possible price ASAP
Bought with Non Member • Non Member Office







