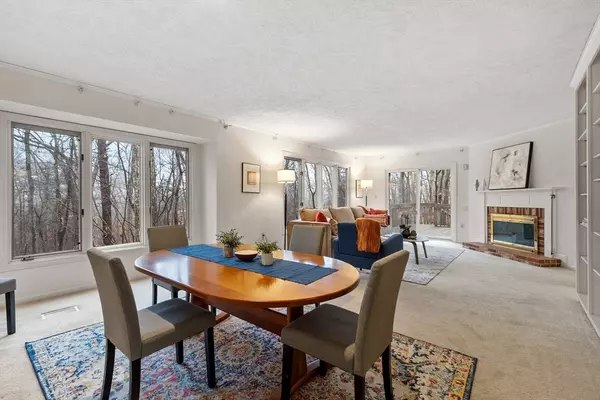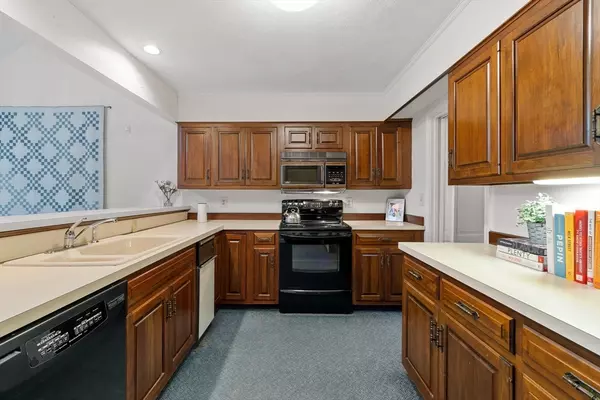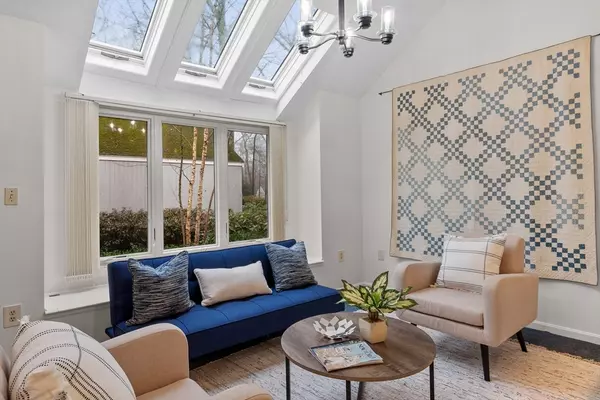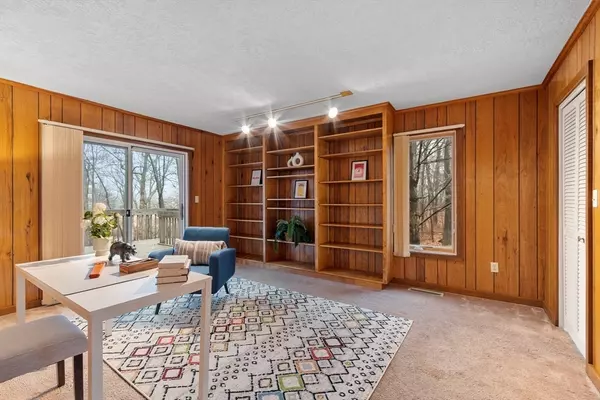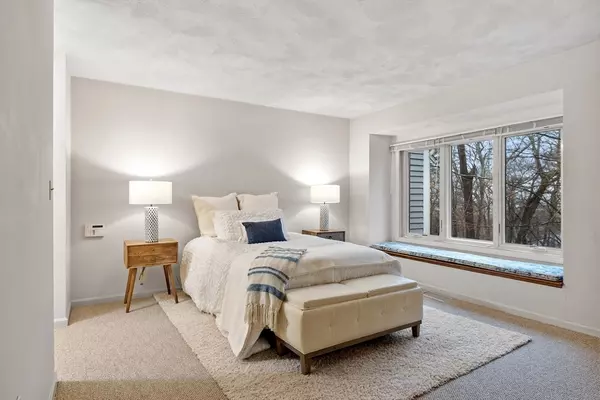$810,000
$850,000
4.7%For more information regarding the value of a property, please contact us for a free consultation.
3 Beds
3 Baths
1,982 SqFt
SOLD DATE : 02/05/2025
Key Details
Sold Price $810,000
Property Type Condo
Sub Type Condominium
Listing Status Sold
Purchase Type For Sale
Square Footage 1,982 sqft
Price per Sqft $408
MLS Listing ID 73319532
Sold Date 02/05/25
Bedrooms 3
Full Baths 3
HOA Fees $1,147/mo
Year Built 1979
Annual Tax Amount $7,663
Tax Year 2025
Property Sub-Type Condominium
Property Description
Welcome to Lincoln Ridge! Rarely available end-unit with seasonal water view is the place to make memories. Just imagine the life you'll create in this spacious 1,982 sq. ft. townhouse with its two-story entry foyer, spacious combination living/dining area with wood-burning fireplace, eat-in kitchen with skylights, optional first or second floor primary bedrooms with en suite baths and walk-in closets, large windows, deck overlooking woodlands through which Farrar Pond and the Sudbury River can be seen seasonally, and one-car garage. Enjoy the many trails in the abutting conservation area or take advantage of the boat dock on Farrar Pond or the on-site tennis courts. Lincoln Ridge is a truly unique community close to shopping, restaurants, commuter rail and highways with conservation land at your doorstep.
Location
State MA
County Middlesex
Zoning R2
Direction Farrar Rd to Oxbow Rd to Kettlehole to Birchwood
Rooms
Family Room Skylight, Flooring - Wall to Wall Carpet, Window(s) - Bay/Bow/Box, Window Seat
Basement Y
Primary Bedroom Level Second
Dining Room Flooring - Wall to Wall Carpet
Kitchen Dining Area, Window Seat
Interior
Interior Features Closet, Entrance Foyer, Internet Available - Unknown
Heating Heat Pump, Electric
Cooling Central Air, Heat Pump
Flooring Tile, Carpet, Parquet, Wood
Fireplaces Number 1
Fireplaces Type Living Room
Appliance Range, Dishwasher, Microwave, Washer, Dryer
Laundry Electric Dryer Hookup, In Basement, In Unit, Washer Hookup
Exterior
Exterior Feature Deck
Garage Spaces 1.0
Community Features Shopping, Tennis Court(s), Walk/Jog Trails, Bike Path, Conservation Area, House of Worship, Private School, Public School, T-Station
Utilities Available for Electric Range, for Electric Dryer, Washer Hookup
Roof Type Shingle
Total Parking Spaces 1
Garage Yes
Building
Story 2
Sewer Private Sewer
Water Public
Schools
Elementary Schools Lincoln Campus
Middle Schools Lincoln Campus
High Schools Lsrhs
Others
Pets Allowed Yes w/ Restrictions
Senior Community false
Acceptable Financing Contract
Listing Terms Contract
Read Less Info
Want to know what your home might be worth? Contact us for a FREE valuation!

Our team is ready to help you sell your home for the highest possible price ASAP
Bought with Kyle Kaagan Team • Gibson Sotheby's International Realty



