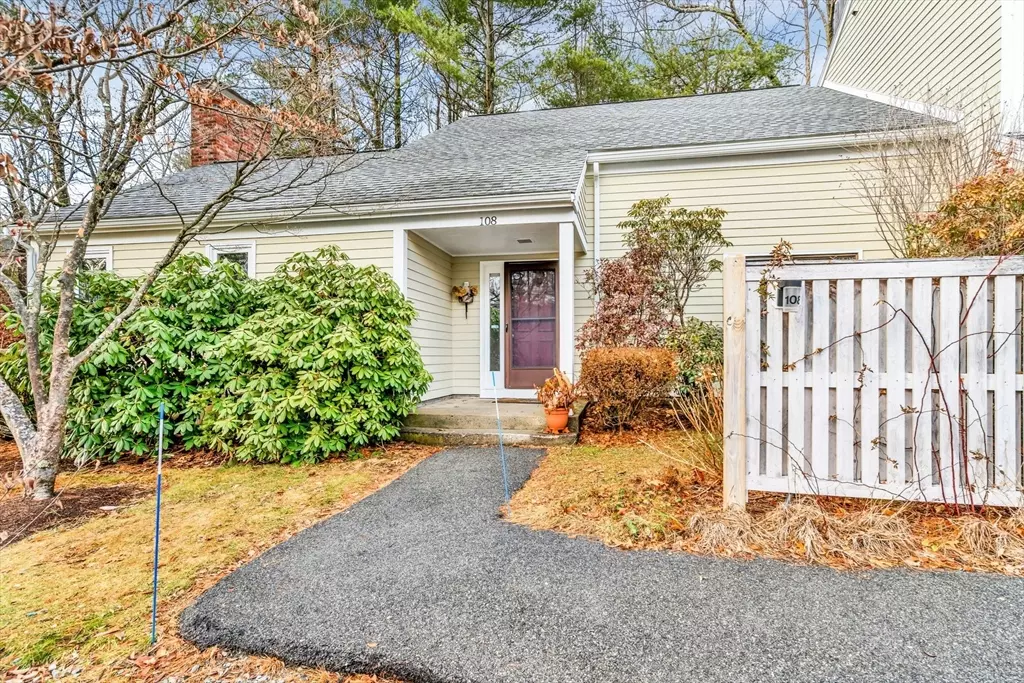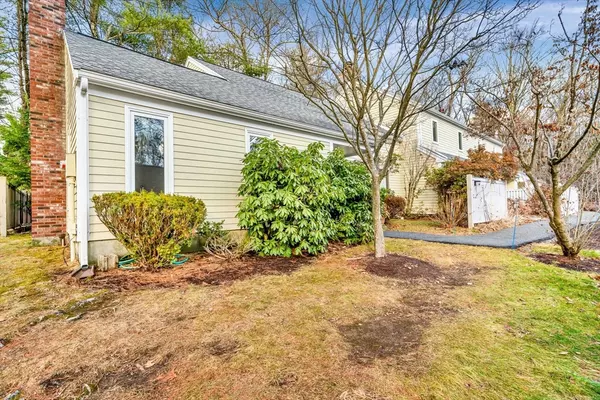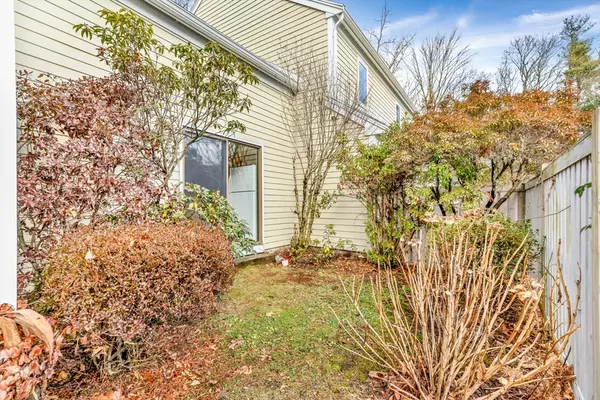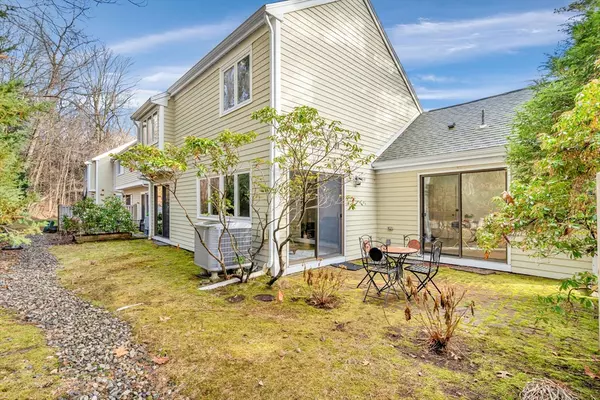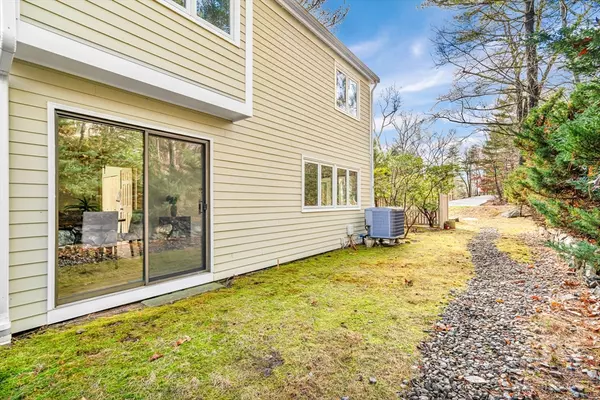$825,000
$795,000
3.8%For more information regarding the value of a property, please contact us for a free consultation.
3 Beds
2 Baths
1,509 SqFt
SOLD DATE : 02/18/2025
Key Details
Sold Price $825,000
Property Type Condo
Sub Type Condominium
Listing Status Sold
Purchase Type For Sale
Square Footage 1,509 sqft
Price per Sqft $546
MLS Listing ID 73324035
Sold Date 02/18/25
Bedrooms 3
Full Baths 2
HOA Fees $900/mo
Year Built 1978
Annual Tax Amount $8,453
Tax Year 2024
Lot Size 435 Sqft
Acres 0.01
Property Sub-Type Condominium
Property Description
Come fall in love with this stunning fully updated ready-to-move-in corner unit in the highly sought-after Drummer Boy Green Condominiums set on 45 manicured acres with a swimming pool, tennis courts, walking trails and EV charging station. On offer is an elegant 3 bed 2 bath townhouse with a 2 storey foyer.Step into the inviting home through the hallway to the spacious living room & sizable dining room leading to the serene backyard / patio through the sliders. Beautiful eat in kitchen with black granite & pantry, updated appliances & laundry. The impressive 1st floor primary suite has a large walk-in closet & master bath can be used as a family room. The 2 spacious additional bedrooms with a large closets an a full bathroom & walk-in attic storage.The bright and airy home showcases fresh paint, recess lights, updated bathrooms, new wooden flooring & carpets, large windows, private garage parking. All of this within 5 minutes of Lexington's excellent schools,beautiful historic center.
Location
State MA
County Middlesex
Zoning RD-1
Direction Please use GPS - Great Road to Winter Street to Fifer Lane
Rooms
Basement N
Primary Bedroom Level Main, First
Dining Room Flooring - Hardwood, Exterior Access, Recessed Lighting, Slider
Kitchen Flooring - Vinyl, Dining Area, Pantry, Countertops - Stone/Granite/Solid, Dryer Hookup - Dual, Exterior Access, Slider, Washer Hookup
Interior
Heating Central, Forced Air, Electric Baseboard, Heat Pump, Electric
Cooling Central Air
Flooring Wood, Tile, Carpet
Fireplaces Number 1
Fireplaces Type Master Bedroom
Appliance Range, Microwave, Refrigerator, Washer, Dryer
Laundry Flooring - Stone/Ceramic Tile, Main Level, First Floor, In Unit, Electric Dryer Hookup, Washer Hookup
Exterior
Exterior Feature Porch - Enclosed, Patio, Garden, Professional Landscaping
Garage Spaces 1.0
Pool Association, In Ground
Community Features Public Transportation, Shopping, Pool, Tennis Court(s), Park, Walk/Jog Trails, Medical Facility, Laundromat, Bike Path, Conservation Area, Highway Access, Private School, Public School
Utilities Available for Electric Range, for Electric Dryer, Washer Hookup
Roof Type Shingle
Total Parking Spaces 1
Garage Yes
Building
Story 2
Sewer Public Sewer
Water Public
Schools
High Schools Lexington High
Others
Pets Allowed Yes w/ Restrictions
Senior Community false
Acceptable Financing Contract
Listing Terms Contract
Read Less Info
Want to know what your home might be worth? Contact us for a FREE valuation!

Our team is ready to help you sell your home for the highest possible price ASAP
Bought with Preeti Walhekar • Keller Williams Realty Boston Northwest


