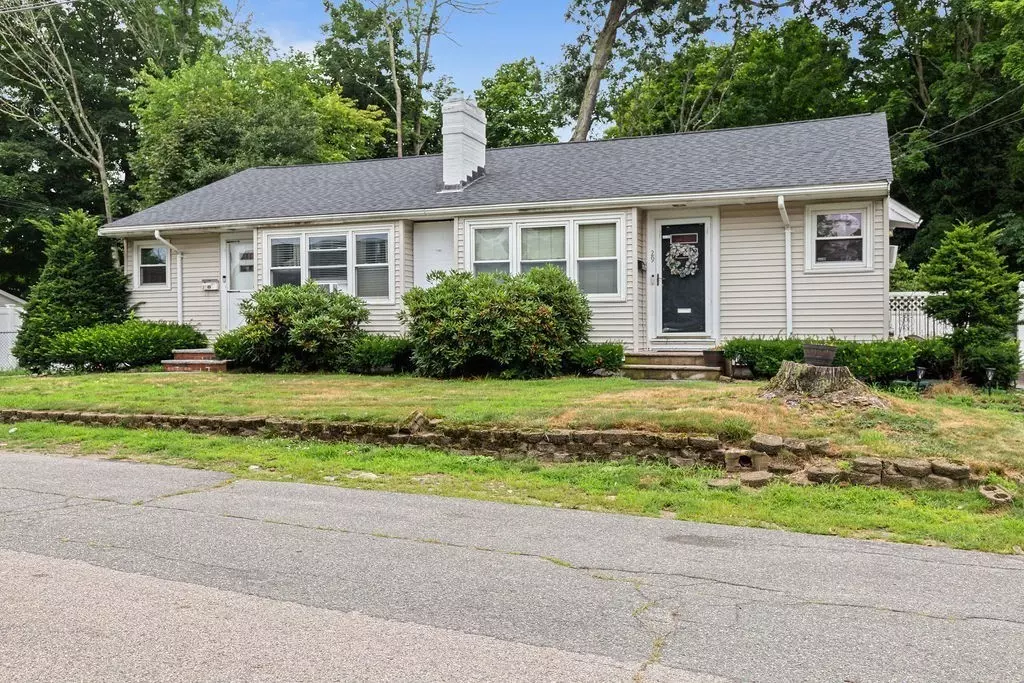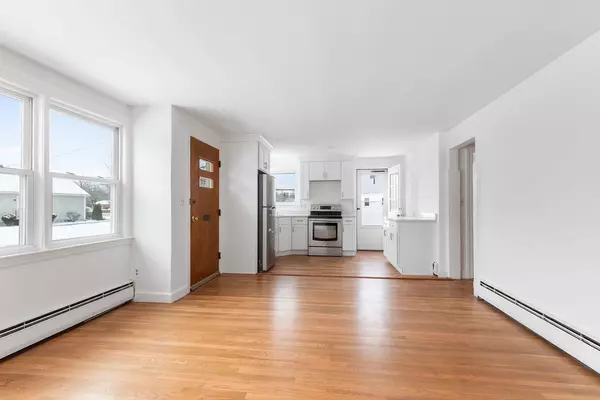$595,000
$599,900
0.8%For more information regarding the value of a property, please contact us for a free consultation.
4 Beds
2 Baths
1,388 SqFt
SOLD DATE : 02/21/2025
Key Details
Sold Price $595,000
Property Type Multi-Family
Sub Type 2 Family - 2 Units Side by Side
Listing Status Sold
Purchase Type For Sale
Square Footage 1,388 sqft
Price per Sqft $428
MLS Listing ID 73322539
Sold Date 02/21/25
Bedrooms 4
Full Baths 2
Year Built 1948
Annual Tax Amount $6,325
Tax Year 2024
Lot Size 7,405 Sqft
Acres 0.17
Property Sub-Type 2 Family - 2 Units Side by Side
Property Description
Buying an investment your New Year resolution? Then come take a look at this Rare Two-Family Duplex on the Easton Line – Brockton. Exceptional opportunity to own a multi-family home in one of the most desirable sections of Brockton! This two-family duplex offers the perfect blend of convenience and versatility, ideal for investors or owner-occupants looking to generate rental income. Located less than one minute from the highway, this property is perfect for commuters. It's also conveniently close to shopping centers, schools, banks, and more. Live in one side and rent out the other to help offset your mortgage, with each unit featuring separate utilities for easy management. Both units have dedicated parking, and the left side includes a one-car garage for added value. Each unit also includes a lower-level bonus area, offering extra storage or the flexibility to create additional living space. Multi-family properties in this area are incredibly rare! Don't wait before it's too late!!
Location
State MA
County Plymouth
Zoning R1B
Direction Pearl St to Lovett, Mapquest, WAZEAPP, GOOGLEMAPS
Rooms
Basement Full, Interior Entry, Concrete, Unfinished
Interior
Interior Features Ceiling Fan(s), Open Floorplan, Living Room, Kitchen
Flooring Varies, Tile, Hardwood
Exterior
Exterior Feature Varies per Unit
Garage Spaces 1.0
Fence Fenced
Community Features Public Transportation, Shopping, Medical Facility, Laundromat, Highway Access, House of Worship, Public School
Utilities Available Varies per Unit
Roof Type Shingle
Total Parking Spaces 6
Garage Yes
Building
Story 4
Foundation Concrete Perimeter, Other
Sewer Public Sewer
Water Public
Schools
Elementary Schools Hankcock
Middle Schools West Middle
High Schools Bhs
Others
Senior Community false
Read Less Info
Want to know what your home might be worth? Contact us for a FREE valuation!

Our team is ready to help you sell your home for the highest possible price ASAP
Bought with Walkerson Bastia • Walkerson Bastia Real Estate







