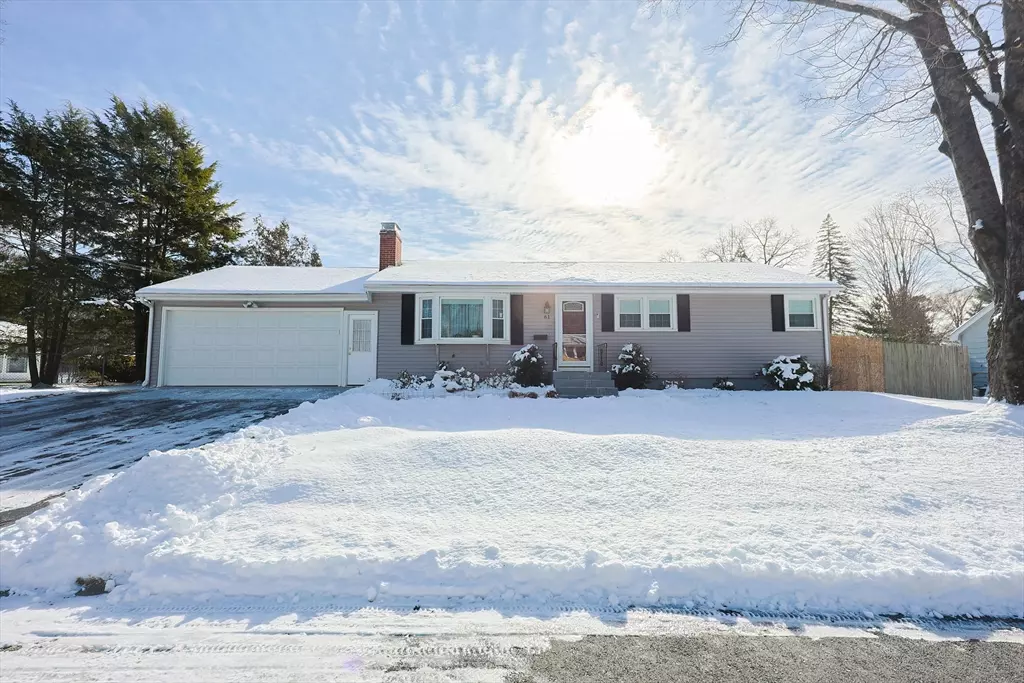$593,000
$549,900
7.8%For more information regarding the value of a property, please contact us for a free consultation.
3 Beds
2 Baths
1,800 SqFt
SOLD DATE : 02/21/2025
Key Details
Sold Price $593,000
Property Type Single Family Home
Sub Type Single Family Residence
Listing Status Sold
Purchase Type For Sale
Square Footage 1,800 sqft
Price per Sqft $329
MLS Listing ID 73329043
Sold Date 02/21/25
Style Ranch
Bedrooms 3
Full Baths 2
HOA Y/N false
Year Built 1960
Annual Tax Amount $5,633
Tax Year 2024
Lot Size 0.290 Acres
Acres 0.29
Property Sub-Type Single Family Residence
Property Description
Welcome to 61 Helen Dr!This charming 3-bedroom,2-fullbath ranch home combines comfort & functionality.The spacious, fp living room welcomes you with natural light, open layout,with gleaming hardwood floors throughout, perfect for both relaxation and entertaining. The cabinet packed kitchen features updated, modern appliances and tons of counter space, making meal prep a breeze. The dining area is open to kitchen & livingroom with sliders to a 14x14 deck.The hardwoods continue to each nicely sized bedrooms & main bath is nicely updated with shower/tub combo. Mini Splits in each bedroom & LR,The finished rooms in the basement provide endless possibilities—ideal for a home office, gym, or bonus room with a second full bath & also lots of storage. All this nestled on a fenced in lot on a cul de sac & just .4 miles to Trombetta's Farm,w/ indoor mini golf & icecream,5.4 miles to Apex Entertainment Center,2 miles to Ghiloni Park&Marlborough Country Club! Super commuter friendly!Welcome Home!
Location
State MA
County Middlesex
Zoning res
Direction Farm Rd to Helen
Rooms
Family Room Bathroom - Full, Flooring - Wall to Wall Carpet
Basement Full, Partially Finished, Interior Entry, Bulkhead
Primary Bedroom Level First
Dining Room Flooring - Hardwood, Exterior Access, Open Floorplan
Kitchen Flooring - Hardwood, Exterior Access, Open Floorplan
Interior
Interior Features Home Office
Heating Baseboard, Natural Gas
Cooling Ductless
Flooring Tile, Hardwood, Flooring - Wall to Wall Carpet
Fireplaces Number 1
Fireplaces Type Living Room
Appliance Gas Water Heater, Range, Dishwasher, Disposal, Microwave, Refrigerator, Washer, Dryer
Laundry In Basement
Exterior
Exterior Feature Deck - Wood, Rain Gutters, Fenced Yard
Garage Spaces 2.0
Fence Fenced/Enclosed, Fenced
Community Features Shopping, Pool, Tennis Court(s), Park, Walk/Jog Trails, Stable(s), Golf, Medical Facility, Laundromat, Bike Path, Conservation Area, Highway Access, House of Worship, Private School, Public School, University
Waterfront Description Beach Front,Lake/Pond,1 to 2 Mile To Beach
Roof Type Shingle
Total Parking Spaces 2
Garage Yes
Building
Foundation Concrete Perimeter
Sewer Public Sewer
Water Public
Architectural Style Ranch
Others
Senior Community false
Read Less Info
Want to know what your home might be worth? Contact us for a FREE valuation!

Our team is ready to help you sell your home for the highest possible price ASAP
Bought with Kotlarz Group • Keller Williams Realty Boston Northwest







