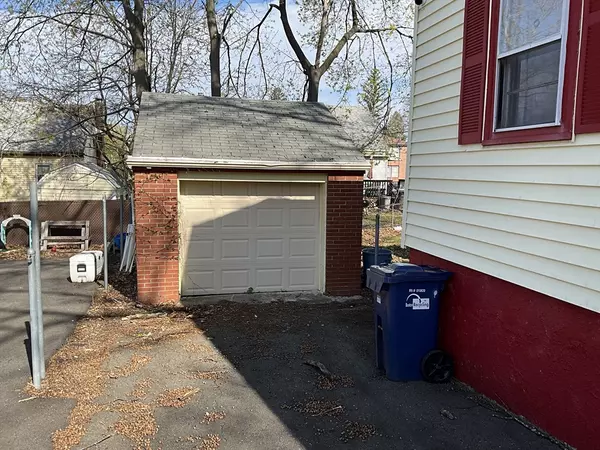$515,000
$524,990
1.9%For more information regarding the value of a property, please contact us for a free consultation.
3 Beds
1 Bath
1,075 SqFt
SOLD DATE : 07/16/2025
Key Details
Sold Price $515,000
Property Type Single Family Home
Sub Type Single Family Residence
Listing Status Sold
Purchase Type For Sale
Square Footage 1,075 sqft
Price per Sqft $479
Subdivision Hyde Park
MLS Listing ID 73365262
Sold Date 07/16/25
Style Cape
Bedrooms 3
Full Baths 1
HOA Y/N false
Year Built 1955
Annual Tax Amount $4,630
Tax Year 2024
Lot Size 4,356 Sqft
Acres 0.1
Property Sub-Type Single Family Residence
Property Description
NEW SPRING PROJECT IN HYDE PARK – BRING YOUR VISION! Opportunity knocks! Build sweat equity with this charming 3-bedroom, 1-bath Cape nestled in desirable Hyde Park. Whether you're a first-time buyer ready to personalize your home or an investor looking for your next project, this property offers great bones and room to shine. Highlights include: Some hardwood flooring, Off-street parking plus a garage, Fenced front yard and cozy backyard outdoor space, Walk-out, and partially finished basement for extra potential. Roll up your sleeves and revitalize this home with your own style and vision. Home is being sold AS IS – a perfect canvas for your creativity! Don't miss this chance to create something special in a well-loved neighborhood.
Location
State MA
County Suffolk
Area Hyde Park
Zoning R1
Direction River St To Oakcrest Rd.
Rooms
Basement Full, Partially Finished, Walk-Out Access, Interior Entry, Concrete
Interior
Heating Baseboard, Natural Gas
Cooling None
Flooring Vinyl, Hardwood
Fireplaces Number 1
Appliance Gas Water Heater, Water Heater
Exterior
Exterior Feature Porch - Enclosed
Garage Spaces 1.0
Community Features Public Transportation, Shopping, Public School, T-Station, Sidewalks
Roof Type Shingle
Total Parking Spaces 2
Garage Yes
Building
Lot Description Sloped
Foundation Concrete Perimeter
Sewer Public Sewer
Water Public
Architectural Style Cape
Others
Senior Community false
Read Less Info
Want to know what your home might be worth? Contact us for a FREE valuation!

Our team is ready to help you sell your home for the highest possible price ASAP
Bought with Kevin Fritz Barthelemy • Thumbprint Realty, LLC







