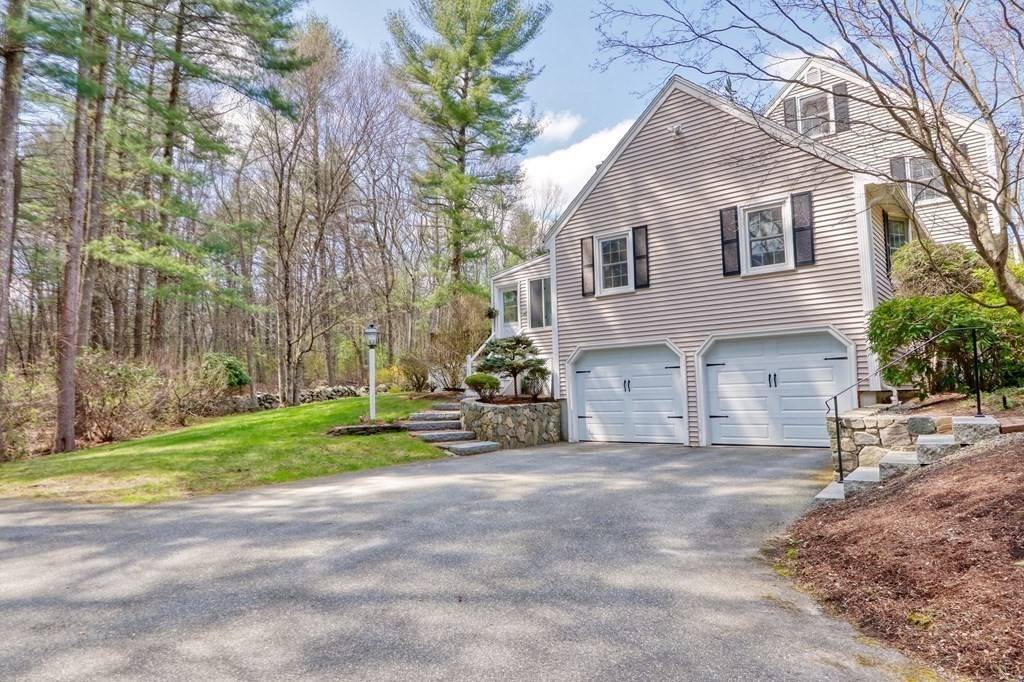$950,000
$819,900
15.9%For more information regarding the value of a property, please contact us for a free consultation.
3 Beds
2.5 Baths
3,160 SqFt
SOLD DATE : 06/10/2021
Key Details
Sold Price $950,000
Property Type Single Family Home
Sub Type Single Family Residence
Listing Status Sold
Purchase Type For Sale
Square Footage 3,160 sqft
Price per Sqft $300
Subdivision Batchelder
MLS Listing ID 72823562
Sold Date 06/10/21
Style Colonial
Bedrooms 3
Full Baths 2
Half Baths 1
HOA Y/N false
Year Built 1986
Annual Tax Amount $11,269
Tax Year 2021
Lot Size 0.920 Acres
Acres 0.92
Property Sub-Type Single Family Residence
Property Description
Located in one of North Reading's most desired neighborhoods, this beautiful 3 bedroom, 2.5 bathroom colonial in the sought-after Batchelder School District sits adjacent to the Harold Parker State Forest. The first floor incorporates everything you need. At the front entrance you will find a traditional living room, bathroom and formal dining room. The back opens to a spacious family room with fireplace, cathedral ceilings and an eat-in-kitchen with custom cabinetry. Windows surround the space looking out to the sun porch, deck and beautifully manicured backyard. A king sized master suite with dual closets and full ensuite bath along with two generous sized bedrooms and another full bath complete the second floor. A full 2 car garage leads to the finished basement area perfect for play, work or fitness. Unbeatable location just minutes to all schools, shopping, the Hillview Country Club, and the Ipswich River Park. 4 Arline is set to be your forever home.
Location
State MA
County Middlesex
Zoning 101-SINGLE
Direction Foley Drive or Darrell Drive to Arline
Rooms
Family Room Vaulted Ceiling(s), Closet/Cabinets - Custom Built, Flooring - Hardwood, Open Floorplan, Recessed Lighting, Remodeled, Slider
Basement Full, Finished, Walk-Out Access, Garage Access
Primary Bedroom Level Second
Dining Room Flooring - Hardwood
Kitchen Bathroom - Half, Flooring - Hardwood, Dining Area, Cabinets - Upgraded, Open Floorplan, Recessed Lighting, Peninsula
Interior
Interior Features Media Room, Bonus Room, Internet Available - Unknown
Heating Central, Baseboard, Oil
Cooling Central Air, Wall Unit(s)
Flooring Wood, Tile, Carpet, Flooring - Wall to Wall Carpet
Fireplaces Number 2
Fireplaces Type Living Room
Appliance Range, Dishwasher, Trash Compactor, Refrigerator, Washer, Dryer, Oil Water Heater, Utility Connections for Electric Range
Laundry Bathroom - Half, First Floor
Exterior
Garage Spaces 2.0
Community Features Shopping, Park, Walk/Jog Trails, Golf, Public School
Utilities Available for Electric Range
Roof Type Shingle
Total Parking Spaces 3
Garage Yes
Building
Lot Description Level
Foundation Concrete Perimeter
Sewer Private Sewer
Water Public
Architectural Style Colonial
Schools
Elementary Schools Ld Batchelder
Middle Schools Nr Middle
High Schools Nr High
Others
Senior Community false
Read Less Info
Want to know what your home might be worth? Contact us for a FREE valuation!

Our team is ready to help you sell your home for the highest possible price ASAP
Bought with Sabrina Carr • William Raveis R.E. & Home Services







